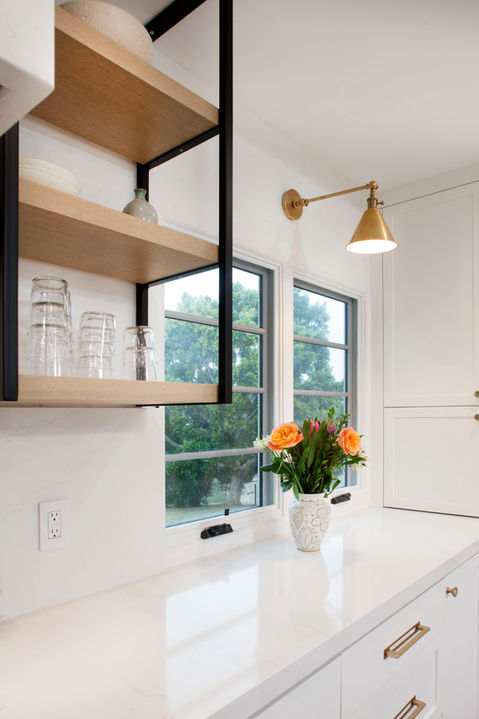VISTA
VISTA
FARMHOUSE
Situated at the top of rolling farmland, this quaint farmhouse utilizes the existing footprint of the original house to create both an efficient use of space, and a modern airiness. The revised “great room” of the house, which was originally divided into three unique spaces, and incorporates the kitchen, dining room and living room. is not only functional and respectful to the original home, but recreates the overall experience of the house from one that is compartmented to one that is spacious and expansive. In an endeavor to remain respectful to original features of the home, the design incorporates the existing beams in the living room; but integrates fresh white and oak cabinetry in the kitchen and custom living room bookcases.
The master bedroom features a vaulted tongue and groove ceiling with a rift white oak beam at its peak. The vaulted ceiling continues into the master bathroom, which maintains the blend of a modern aesthetic overlain onto a fresh farmhouse experience. Sleek, elongated white porcelain tiles line the walls of the shower, which has a tall frameless glass enclosure, while the floor features a handmade star and cross tile reminiscent of historic homes. The generous master vanity showcases the oak cabinetry applied at the kitchen island; but utilizes slab doors and drawer faces to integrate a sleeker look
















